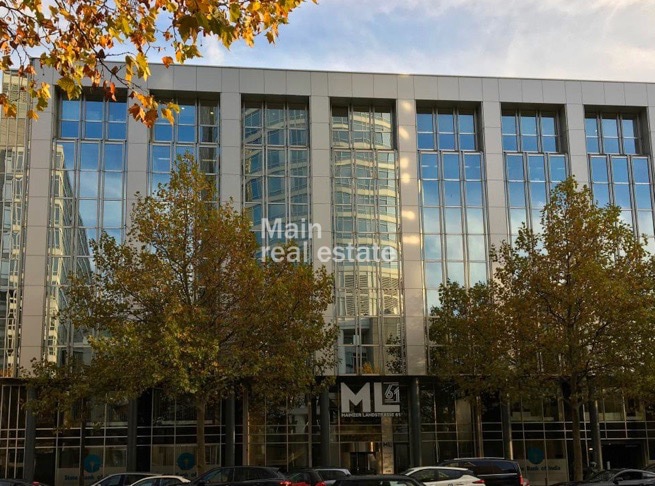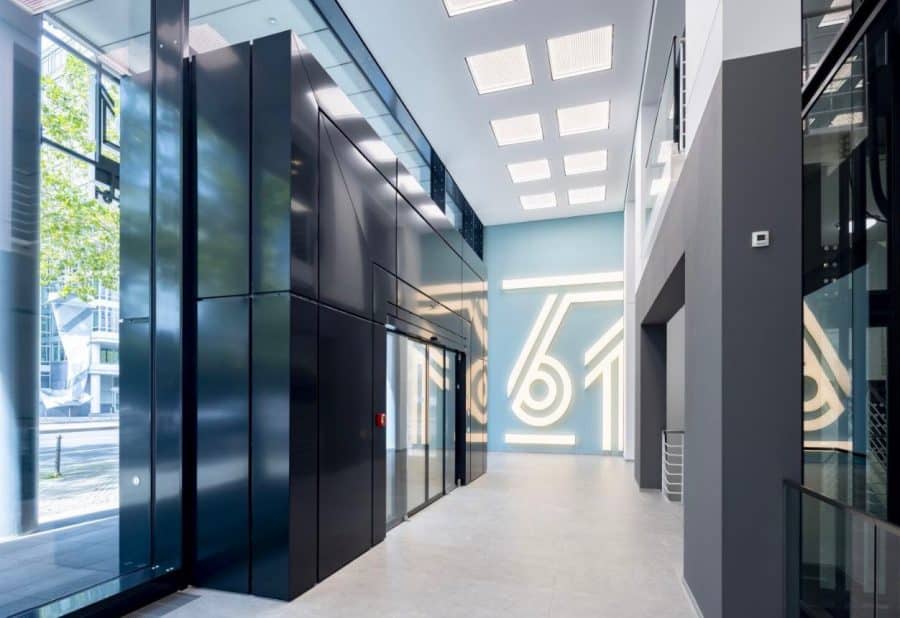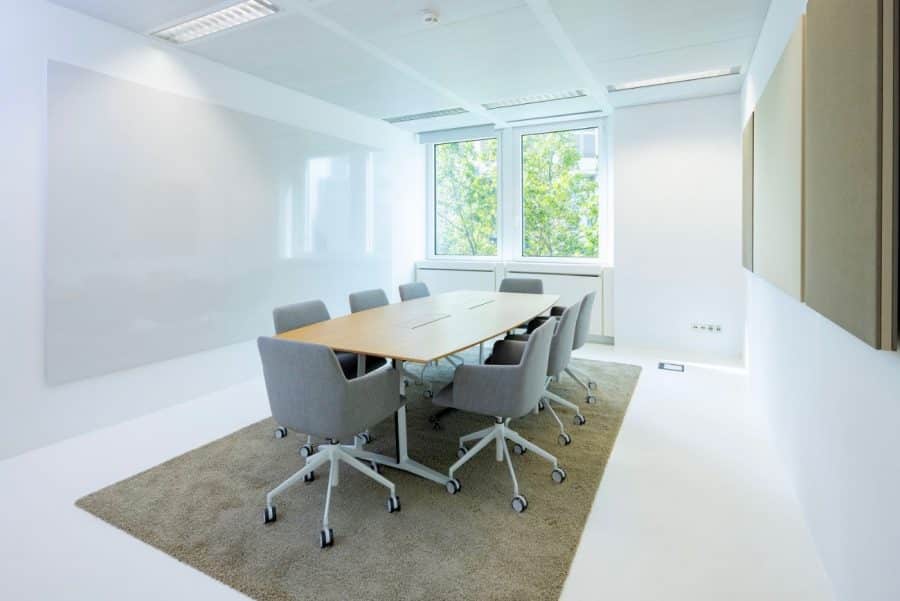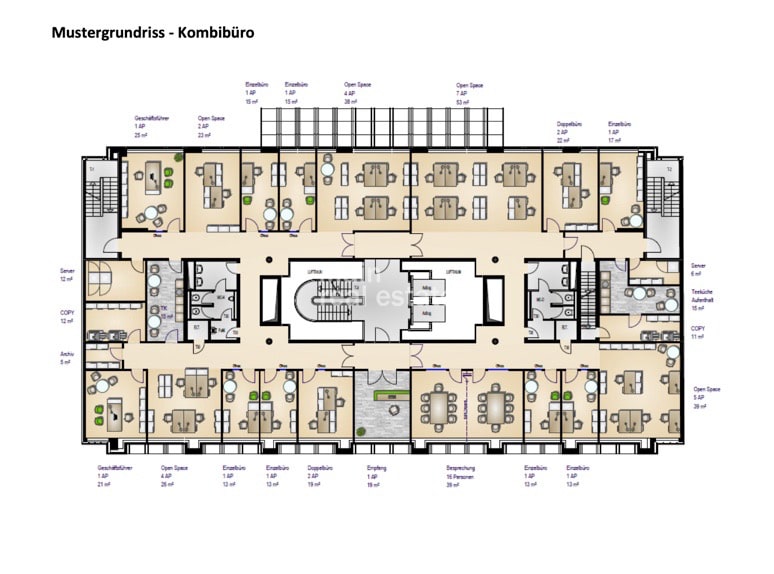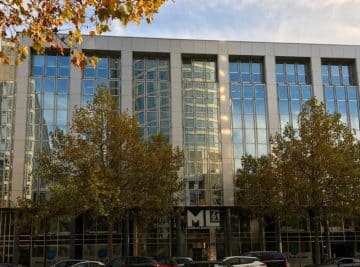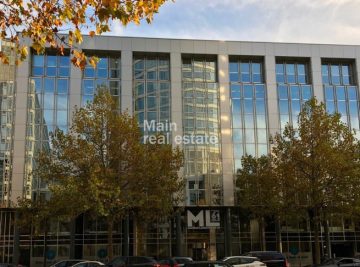Modern office space on the banking mile
60329 Frankfurt, Office space for rent
Object data
-
Objekt IDMRE 2550
-
Property TypeOffice, Office space
-
Address60329 Frankfurt (Bahnhofsviertel)
-
Floor3
-
Free office space401.21 m²
-
Divisible from401.21 m²
-
Heating typeCentral heating
-
BefeuerungTeleheating
-
Year of construction1995
-
Available fromimmediately
-
CommissionNo commission for the tenant
-
Rent per m²22.50 EUR
-
Incidental costs6.50 EUR
Equipment
- redesigned foyer
- 2 passenger elevators
- Chilled ceilings with ventilation
- Cavity floor with cable trays
- Openable windows
- Flexible room layout
- Floor covering as desired
- High-quality soundproof glazing
- Code card access system
- Equipped kitchenettes
- Clear room height approx. 2.85 m
- Axis dimension approx. 1.35 m
- In-house underground parking garage
Energy certificate
-
Final energy consumption52.40 kWh/(m²·a)
Location
The property is located on the well-known Mainzer Landstrasse between the main railway station and Opernplatz. Numerous financial institutions and service providers such as DZ-Bank, Deutsche Bundesbank, Deutsche Bank and many more can be found in the vicinity. Opernplatz and Fressgaß' with their numerous cafés and restaurants are within walking distance, as is the station district. Just a few minutes' walk away, the main railway station offers excellent public transport connections, and there is a supermarket on the way in Karlstraße. By car, you can easily reach the A 5 towards the airport and Taunus via the A 648.
You are currently viewing a placeholder content from Google Maps. To access the actual content, click the button below. Please note that doing so will share data with third-party providers.
More Information60329 Frankfurt, Germany (view on Google Maps)
Property description
Description
The 7-storey office building was constructed between 1992 and 1995. The last modernization took place in 2018, during which the foyer was also redesigned. An arcade and shop window front was created on the ground and second floor by reducing the façade, which is continued in the neighboring building at Mainzer Landstraße 65-67. The rear of the building is structured by a central cascading conservatory extension. The south-east and north-west façades consist of glass elements in different colors. The fittings are of a high standard and include cavity floors, chilled ceilings, openable windows and much more. Parking spaces can be rented in the building's own underground garage and in the courtyard if required.
Other information
Is it still not the right property? And is it too time-consuming for you to look for more space because you really have more important things to do? Then you should definitely give us a call. We will pre-select suitable spaces and create a detailed search profile together with you if you wish. This not only saves you and your employees a lot of work, but also a lot of time. We would be happy to advise you without obligation and look forward to your call!
Contact details
-
NameMrs Carmen Agathakis-Ebeling
-
CompanyMain real estate e.K.
-
AddressGoethestr. 23
60313 Frankfurt -
E-mail
-
Phone
-
Fax+49 69 28 89 89
Other units in this property
Moderne Büroflächen auf der Bankenmeile
Modern office space on the banking mile
Note: Some of the texts on this page have been translated automatically. The German version of these texts is binding.
Real estate data import and display for WordPress: WP-ImmoMakler