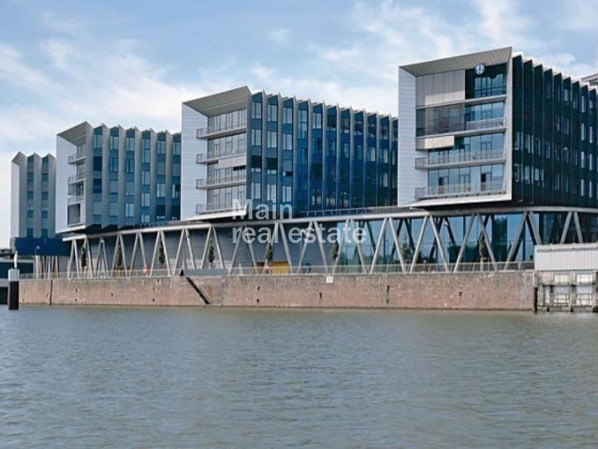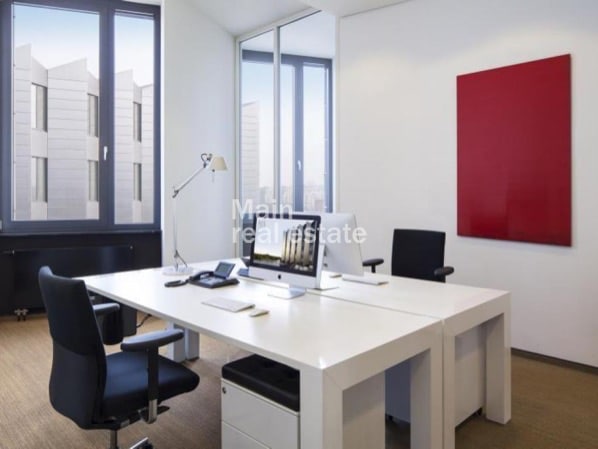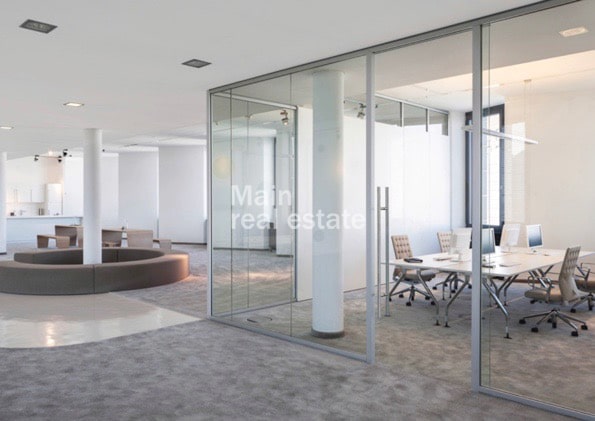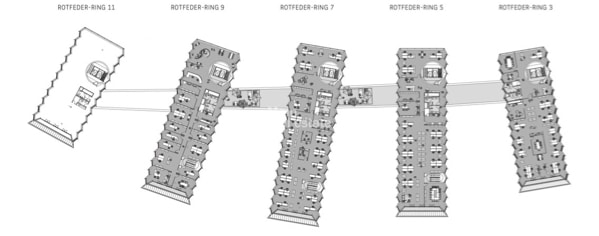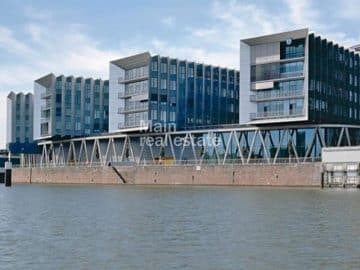Westhafen-Pier – best perspectives thanks to view of the Main
60327 Frankfurt am Main, Office space for rent
Object data
-
Objekt IDMRE 2422
-
Property TypeOffice, Office space
-
Address60327 Frankfurt am Main (Gallus)
-
Floor4
-
Free office space593.48 m²
-
Divisible from593.48 m²
-
Heating typeCentral heating
-
BefeuerungTeleheating
-
Year of construction2004
-
Available fromimmediately
-
CommissionNo commission for the tenant
-
Rent per m²19.50 EUR
-
Incidental costs4.95 EUR
Equipment
- Five separate, modern entrance areas
- Two passenger elevators each
- Clear room height from approx. 3 m
- Room layout according to tenants' wishes
- Balconies facing the Main riverbank
- raised/cavity floor, Cat 6 cabling
- External, electric sun protection
- Openable windows
- peak load cooling
- Suspended ceiling lights
- Room depth approx. 5.25 m - 5.75 m, grid dimension approx. 1.50 m
- Fitness room with showers for all tenants on the ground floor
- Large, partially public underground parking garage
Energy certificate
-
Final energy consumption345.90 kWh/(m²·a)
Location
The Westhafen is characterized by its beautiful location on the banks of the Main. In addition to office buildings, numerous new apartments have been built here. Companies from a wide range of sectors such as lawyers, advertising agencies and IT have chosen this location. A supermarket and several restaurants have established themselves here. The main train station with connections to regional and long-distance transport, S-Bahn, U-Bahn and streetcars can be reached in a few minutes by bus, which departs every 15 minutes directly in front of the "Torhaus" building. The A5 highway can be reached in approx. 5 minutes via the "Westhafen" exit.
You are currently viewing a placeholder content from Google Maps. To access the actual content, click the button below. Please note that doing so will share data with third-party providers.
More Information60327 Frankfurt am Main, Germany (view on Google Maps)
Property description
Description
Built in 2004, the Westhafen Pier consists of five structures that were erected on a three-storey garage and can be partially connected to one another. Each of the entrance areas has a modern, high-quality design and is equipped with two passenger elevators. The diagonally arranged, large and openable windows on the office floors are all oriented towards the river. The fit-out of the spaces leaves nothing to be desired and offers, among other things, raised/cavity floors, ventilation with supportive cooling, BAP-compliant lighting as well as separate sanitary facilities and a kitchenette or lounge. All areas have a balcony and are bright and friendly thanks to their room height of approx. 3 m.
Other information
Is it still not the right property? And is it too time-consuming for you to look for more space because you really have more important things to do? Then you should definitely give us a call. We will pre-select suitable spaces and create a detailed search profile together with you if you wish. This not only saves you and your employees a lot of work, but also a lot of time. We would be happy to advise you without obligation and look forward to your call!
Contact details
-
NameMrs Carmen Agathakis-Ebeling
-
CompanyMain real estate e.K.
-
AddressGoethestr. 23
60313 Frankfurt -
E-mail
-
Phone
-
Fax+49 69 28 89 89
Other units in this property
Westhafen-Pier – best perspectives thanks to view of the Main
Westhafen-Pier – best perspectives thanks to view of the Main
Note: Some of the texts on this page have been translated automatically. The German version of these texts is binding.
Real estate data import and display for WordPress: WP-ImmoMakler