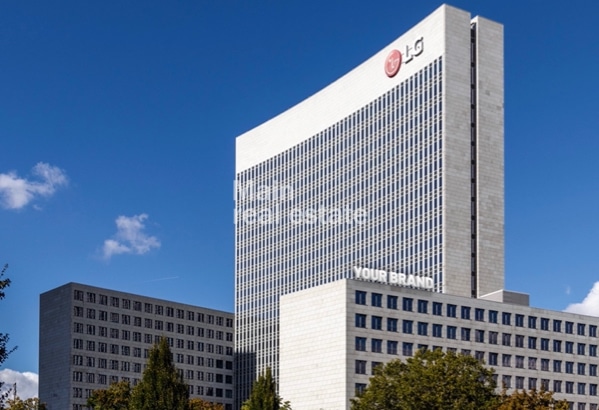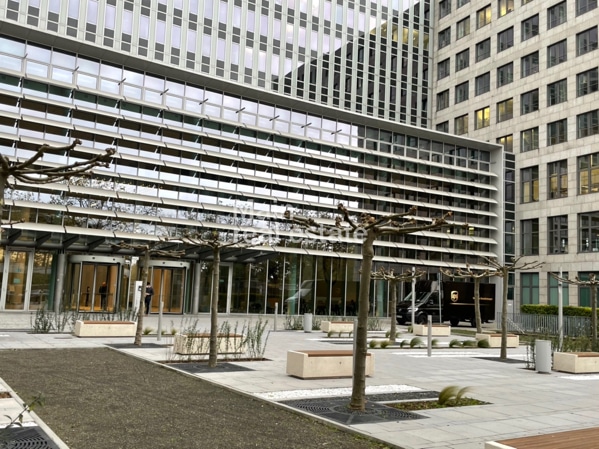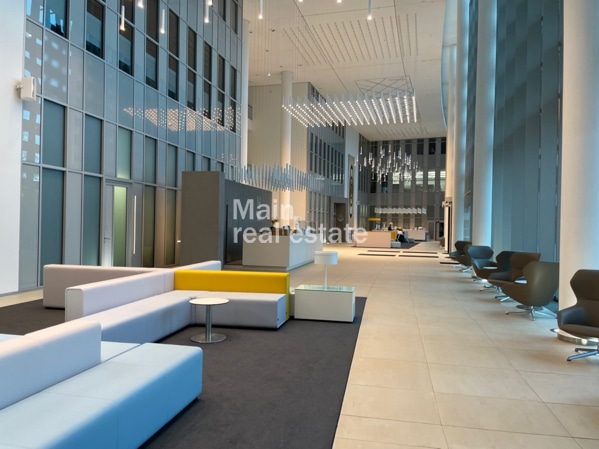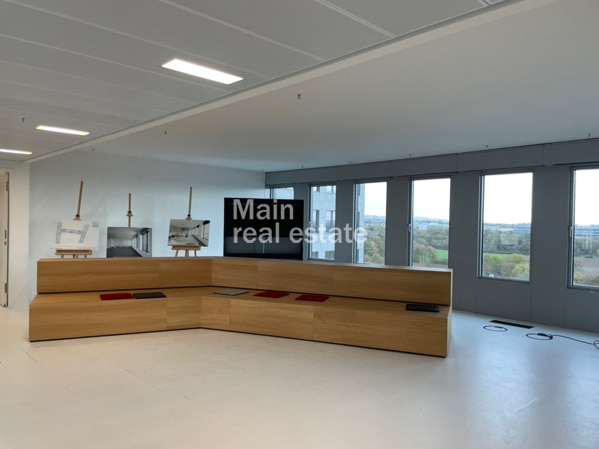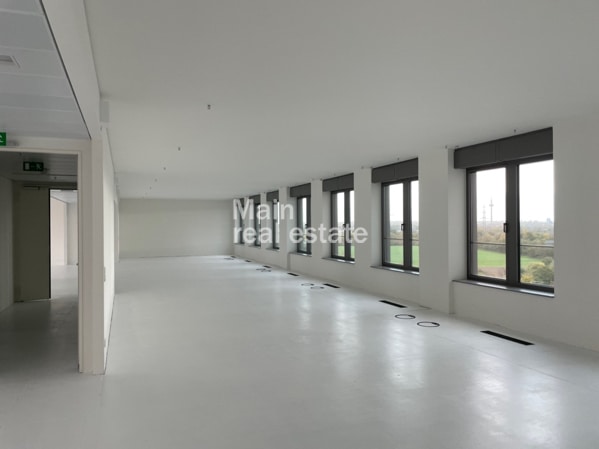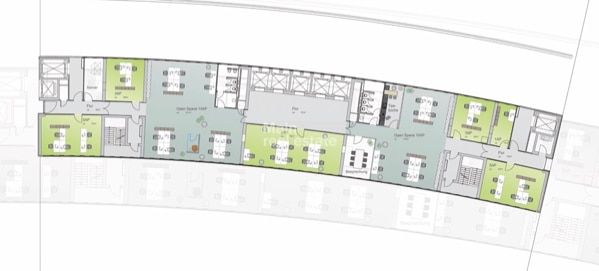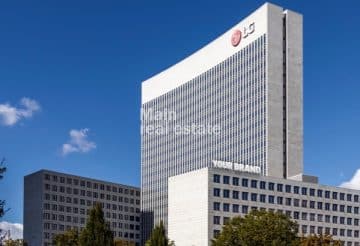Modern office space in landmark building
65760 Eschborn, Office space for rent
Object data
-
Objekt IDMRE 848
-
Property TypeOffice, Office space
-
Address65760 Eschborn
-
Floor16
-
Free office space761 m²
-
Divisible from761 m²
-
Heating typeCentral heating
-
BefeuerungGas
-
Year of construction2002
-
Available fromimmediately
-
CommissionNo commission for the tenant
-
Rent per m²18.50 EUR
-
Incidental costs5.50 EUR
Equipment
- prestigious architecture- highly visible location- spacious entrance hall- staffed reception- a total of 12 lifts- room layout according to tenant requirements- axis grid approx. 1.35 m- thermoactive ceilings- some areas with air conditioning- BAP-compliant lighting, mainly free-standing luminaires- raised floor- in-house canteen- in-house underground car park
Energy certificate
-
Final energy consumption105.90 kWh/(m²·a)
Location
The property is conveniently located in the Eschborn South industrial estate, just a few minutes' walk from the "Eschborn-Süd" S-Bahn station and thus offers excellent public transport connections. Frankfurt Central Station can be reached in approx. 15 minutes. The A5, A66 and A648 highways can also be reached quickly by car. The neighbourhood includes Deutsche Börse AG, Deutsche Telekom AG and Deutsche Bank AG as well as the Rationalization and Innovation Centre of German Business.
You are currently viewing a placeholder content from Google Maps. To access the actual content, click the button below. Please note that doing so will share data with third-party providers.
More Information65760 Eschborn, Germany (view on Google Maps)
Property description
Description
The imposing building complex was completed in 2002 and offers approx. 39,000 sqm of office space with modern fit-out standards. The spacious, three-storey entrance hall has a modern reception area and connects the high-rise building with the two wings. Five passenger elevators serve the upper floors from here. The fit-out meets today's high-quality office standards and includes raised floors, internal glare protection, thermo-active ceilings and BAP-compliant free-standing luminaires. All office layouts are possible, the axis grid is approx. 1.35m. There is a large staff canteen on the first floor. If required, a large number of parking spaces are available for rent in the building's own underground garage and outside.
Other information
Is it still not the right property? And is it too time-consuming for you to look for more space because you really have more important things to do? Then you should definitely give us a call. We will pre-select suitable spaces and create a detailed search profile together with you if you wish. This not only saves you and your employees a lot of work, but also a lot of time. We would be happy to advise you without obligation and look forward to your call!
Contact details
-
NameMrs Carmen Agathakis-Ebeling
-
CompanyMain real estate e.K.
-
AddressGoethestr. 23
60313 Frankfurt -
E-mail
-
Phone
-
Fax+49 69 28 89 89
Other units in this property
Modern office space in landmark building
Modern office space in landmark building
Modern office space in landmark building
Modern office space in landmark building
Modern office space in landmark building
Modern office space in landmark building
Modern office space in landmark building
Modern office space in landmark building
Note: Some of the texts on this page have been translated automatically. The German version of these texts is binding.
Real estate data import and display for WordPress: WP-ImmoMakler